Grand Reserve at Spring Hill - Apartment Living in Spring Hill, TN
About
Welcome to Grand Reserve at Spring Hill
3085 Commonwealth Drive Spring Hill, TN 37174P: 931-348-2175 TTY: 711
Office Hours
Monday through Friday 10:00 AM to 6:00 PM. Saturday 10:00 AM to 5:00 PM.
Welcome home to the Grand Reserve at Spring Hill. Our luxury community is located just 30 miles south of Nashville in the heart of Spring Hill, TN. Spring Hill is known for its place in history with the Battle of Spring Hill in 1864 and present-day location of one of General Motor’s largest manufacturing plants. We are recognized for a unique blend of old and new, Spring Hill is an attractive suburb for residents.
Our luxury apartment homes have the largest square footage of any other apartment home in the area. Each unit comes with heat resistant granite countertops, black appliances, walk-in closets for each bedroom, and full-size washer and dryers, just to name a few. The amenities of the community match the luxury of the apartment homes by way of two saltwater pools, two clubhouses, two state of the art gyms, a theater room, a yoga room, a gaming room, a pet spa, and bark parks.
Specials
✨ Limited Time Offer! Save Big on Select 3-Bedroom Homes! ✨
Valid 2025-04-28 to 2025-05-31
Ready to love where you live? For a limited time, enjoy $300–$320 off select 3-bedroom apartments when you sign a 13-month lease! Plus, enjoy even more perks: 🎂 Celebrate with your birthday month FREE during your lease! 📍 Schedule your tour today and lock in these amazing savings! 📞 Call us at (931)486-2236 or apply online today! Restrictions apply. Specials subject to change. Contact the leasing office for full details.
Say YES to the Address!
Valid 2025-04-28 to 2025-05-31
Because finding the right place isn't just about rent- It's about home and falling in love with where you live! Apply for a 13 month lease today and receive the following: 🌼 1st FULL month FREE 🎉 Your birthday month FREE 🌿½ off your application & administration fee back in your first month *Restrictions Apply. Contact us today!
Floor Plans
1 Bedroom Floor Plan
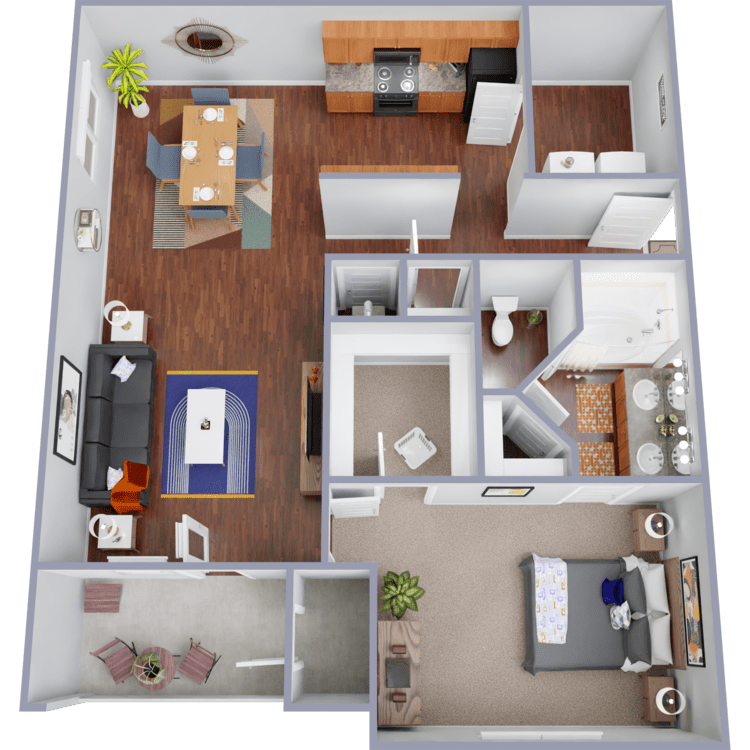
A1
Details
- Beds: 1 Bedroom
- Baths: 1
- Square Feet: 1253
- Rent: $1375
- Deposit: $300
Floor Plan Amenities
- Air Conditioning
- All-electric Kitchen
- Breakfast Bar
- Ceiling Fans
- Dishwasher
- Entertainment Niches
- Entry Closet
- Extra Storage
- French Doors to Private Patios
- Garden Tub
- Granite Countertops
- Internet Ready
- Large Laundry Rooms
- Mini Blinds
- Nine Foot Ceilings
- Oak Cabinetry and Fully Appointed Kitchen
- Refrigerators with Ice Makers - Upgraded
- Washer and Dryer in Home
- Wood-style Flooring
* In Select Apartment Homes
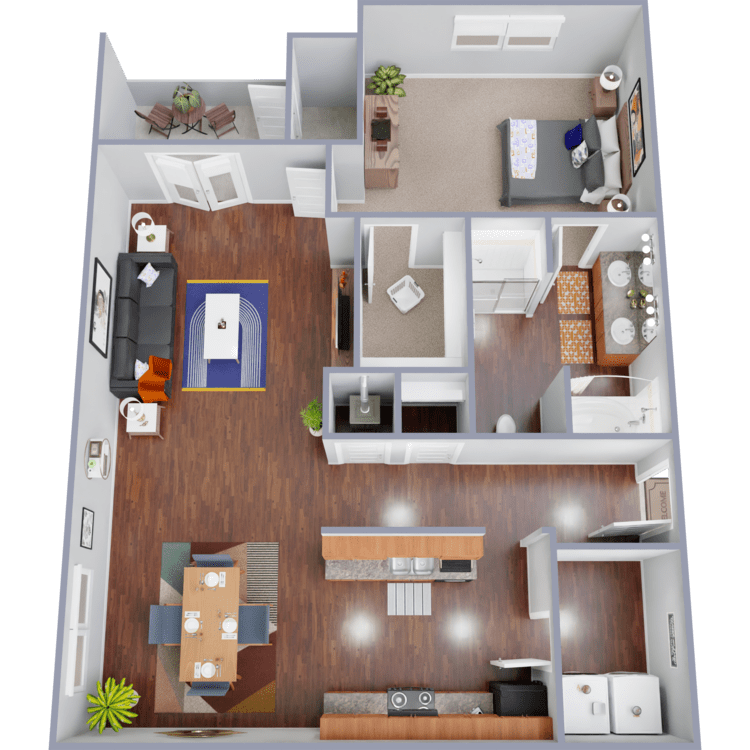
A2
Details
- Beds: 1 Bedroom
- Baths: 1
- Square Feet: 1239
- Rent: $1425
- Deposit: $300
Floor Plan Amenities
- Air Conditioning
- All-electric Kitchen
- Breakfast Bar
- Ceiling Fans
- Dishwasher
- Entertainment Niches *
- Entry Closet
- Extra Storage
- French Doors to Private Patios *
- Garden Tub *
- Granite Countertops *
- Internet Ready
- Large Laundry Rooms *
- Mini Blinds
- Nine Foot Ceilings
- Oak Cabinetry and Fully Appointed Kitchen *
- Refrigerators with Ice Makers - Upgraded
- Washer and Dryer in Home
- Wood-style Flooring
* In Select Apartment Homes
Floor Plan Photos
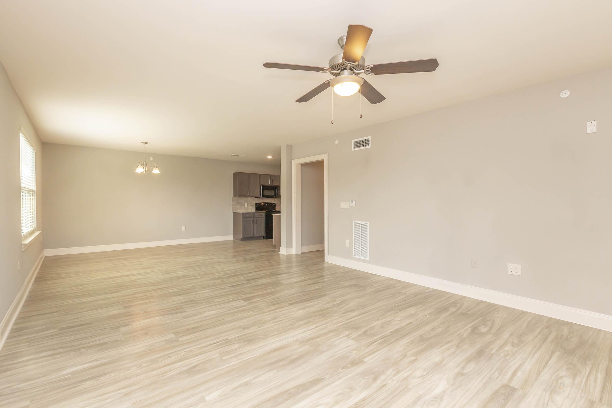
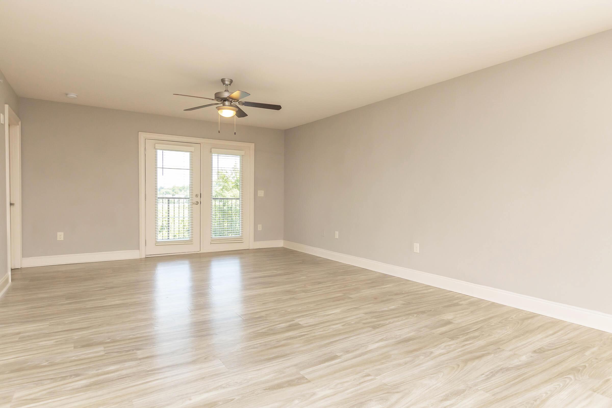
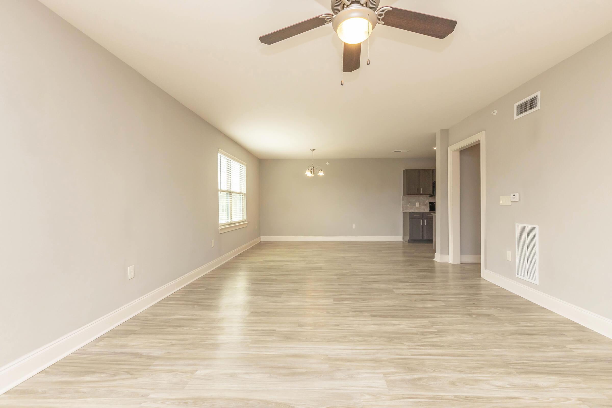
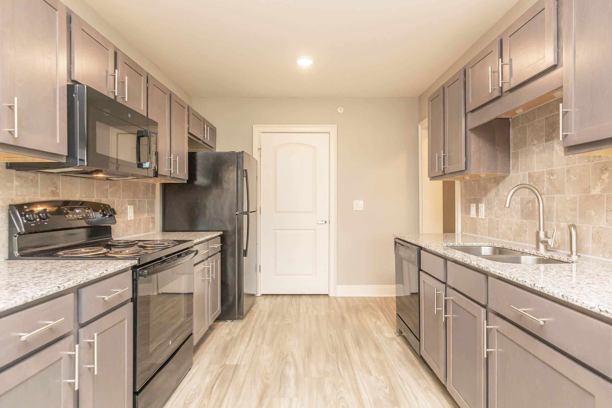
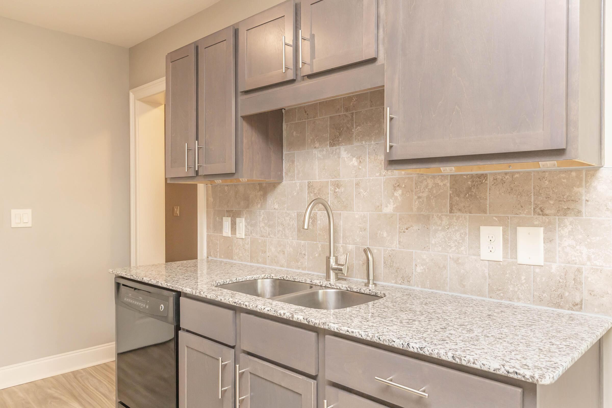
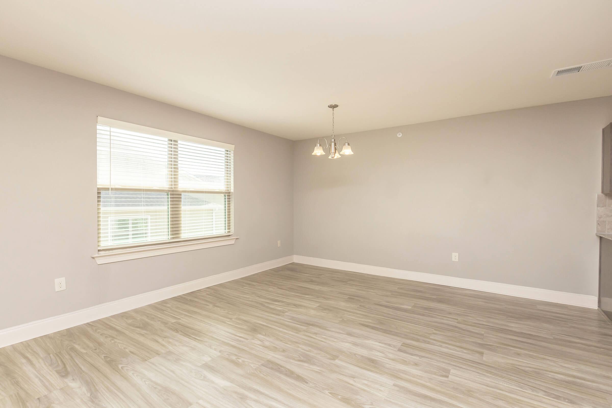
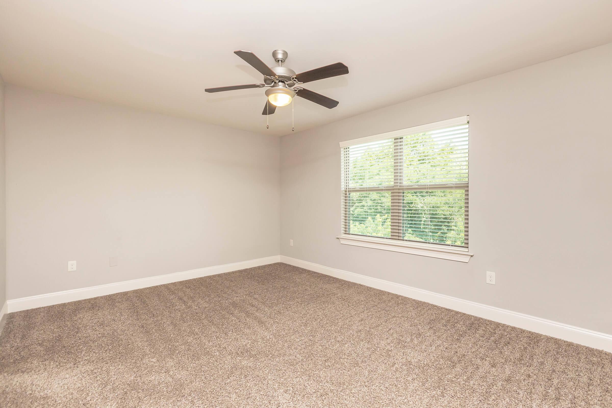
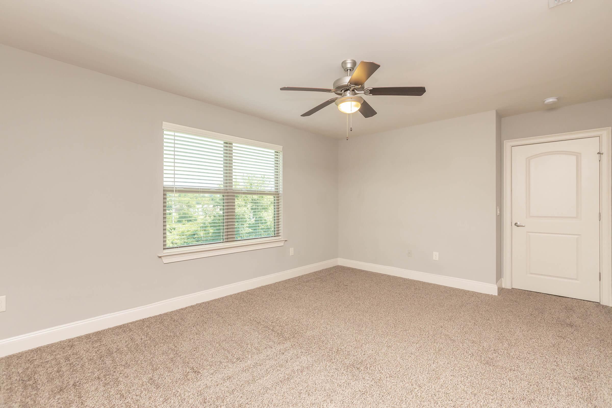
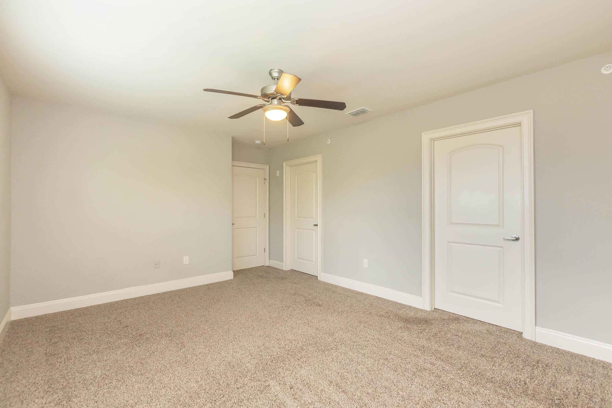
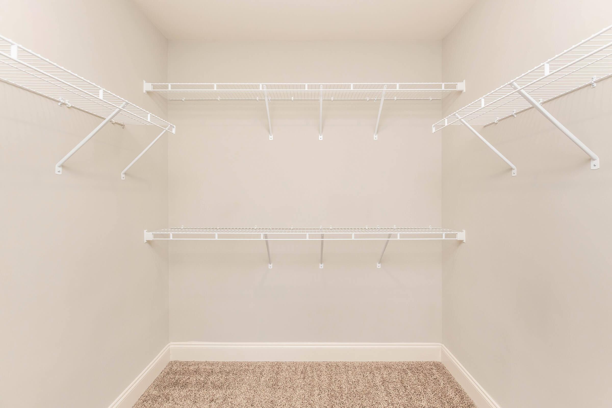
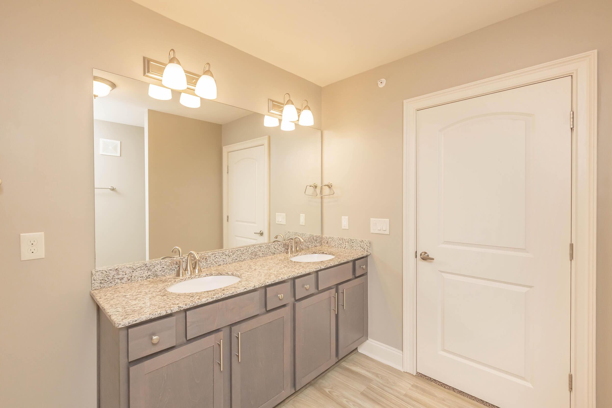
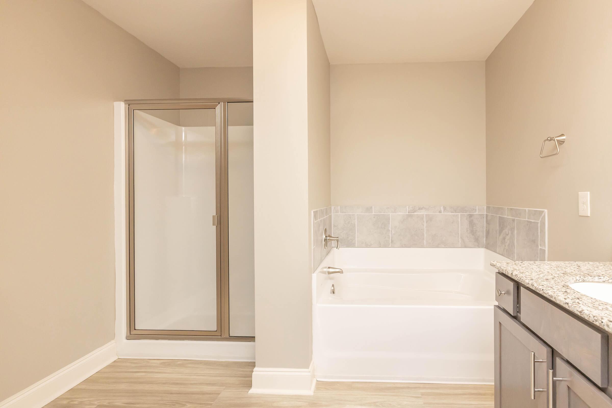
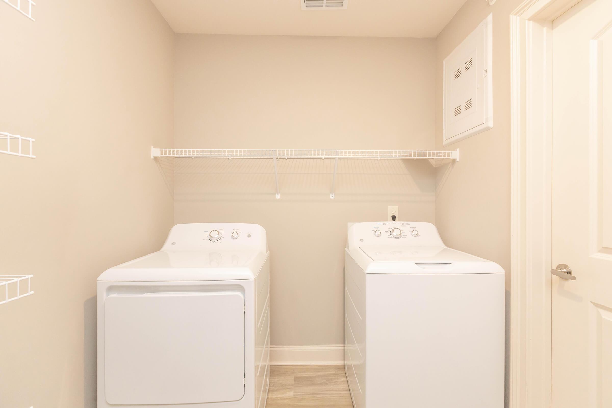
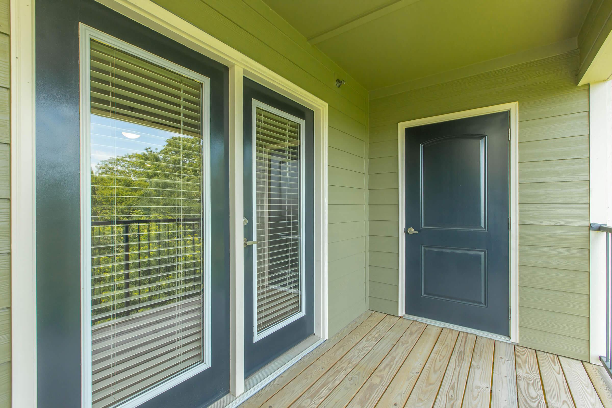
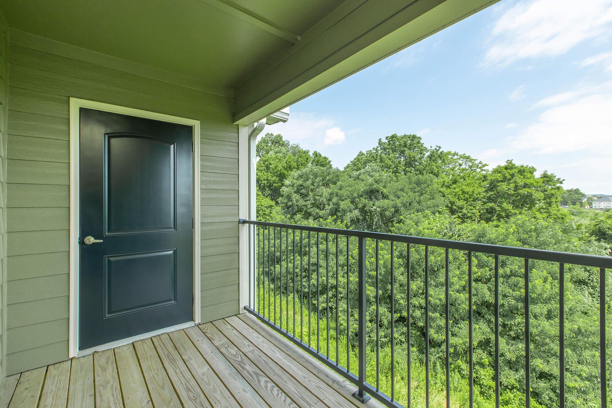
2 Bedroom Floor Plan
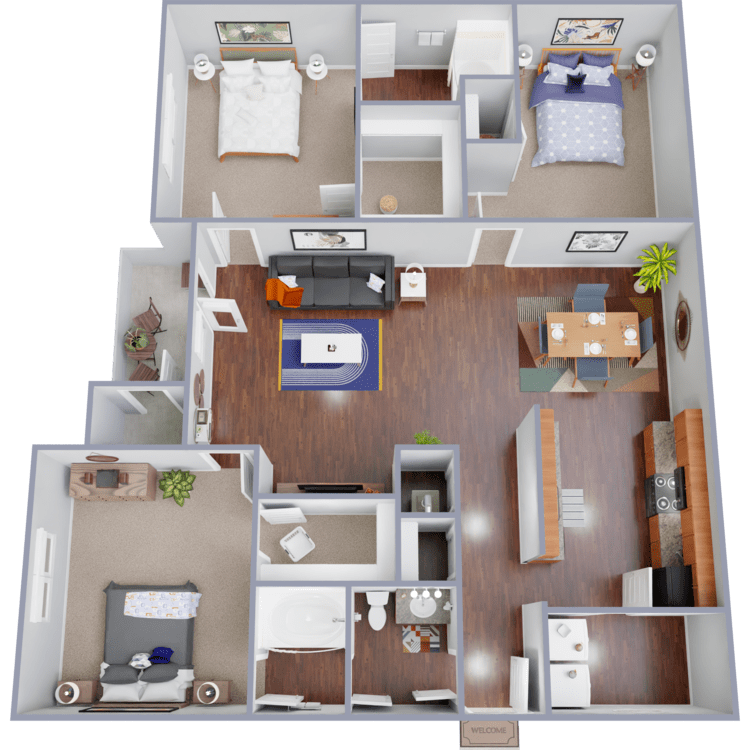
B1
Details
- Beds: 2 Bedrooms
- Baths: 2
- Square Feet: 1581
- Rent: $1645
- Deposit: $300
Floor Plan Amenities
- Air Conditioning
- All-electric Kitchen
- Breakfast Bar
- Ceiling Fans
- Dishwasher
- Entertainment Niches
- Entry Closet
- Extra Storage
- French Doors to Private Patios
- Garden Tub
- Granite Countertops
- Internet Ready
- Large Laundry Rooms
- Mini Blinds
- Nine Foot Ceilings
- Oak Cabinetry and Fully Appointed Kitchen
- Refrigerators with Ice Makers - Upgraded
- Washer and Dryer in Home
- Wood-style Flooring
* In Select Apartment Homes
Floor Plan Photos
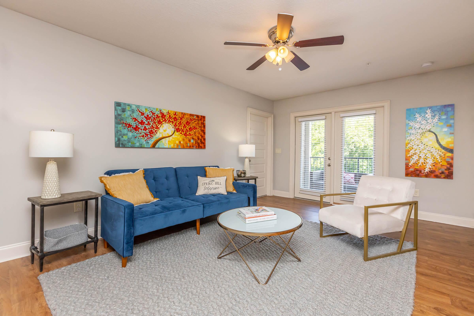
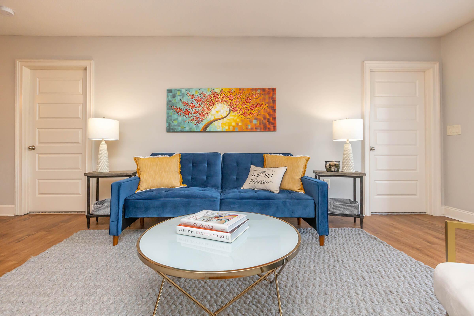
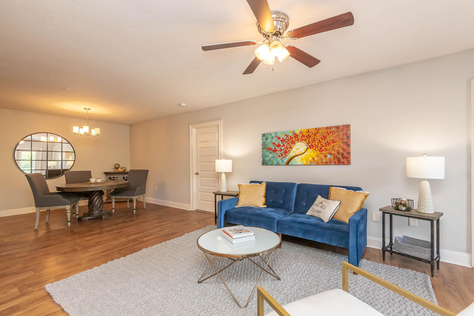
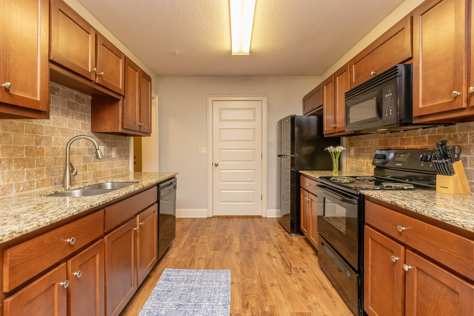
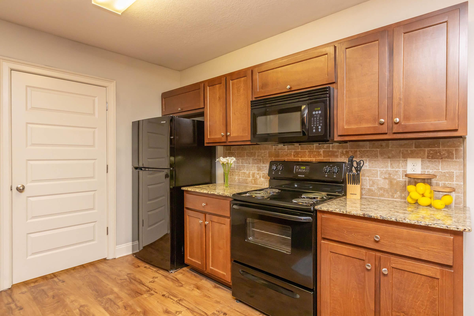
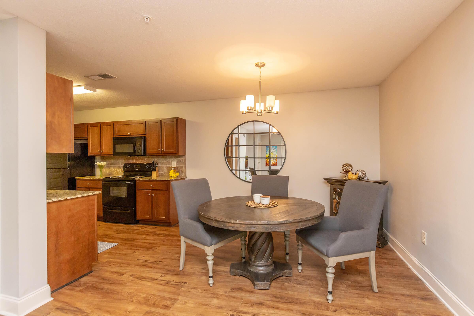
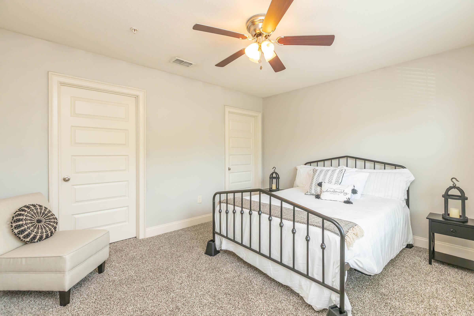
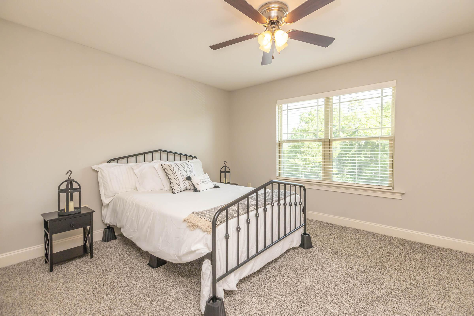
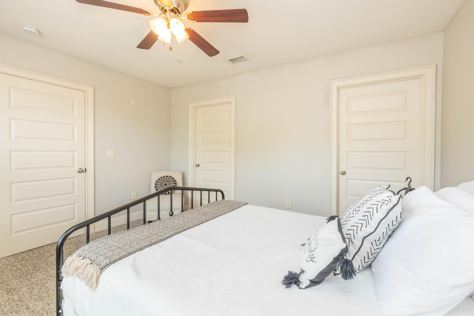
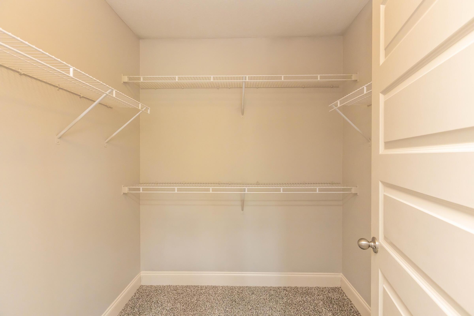
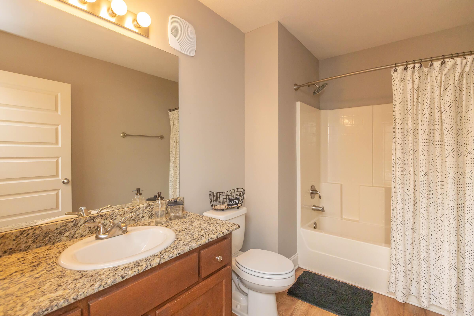
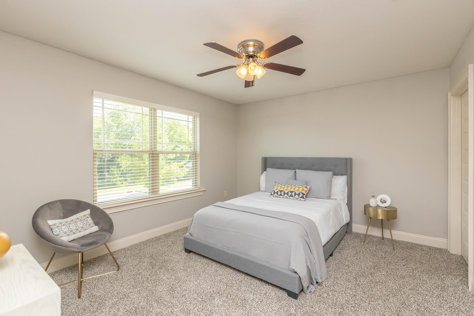
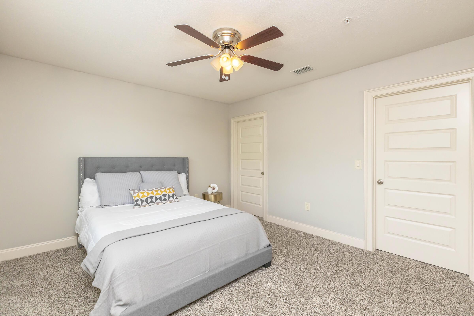
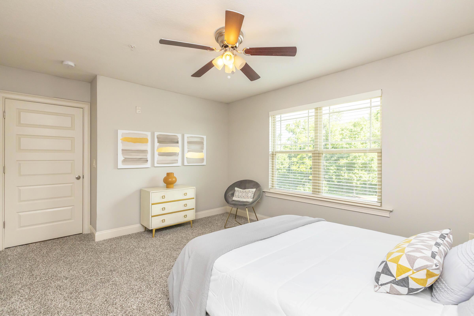
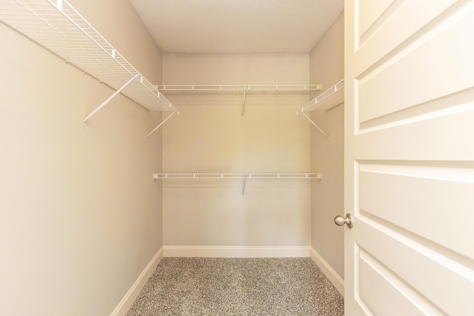
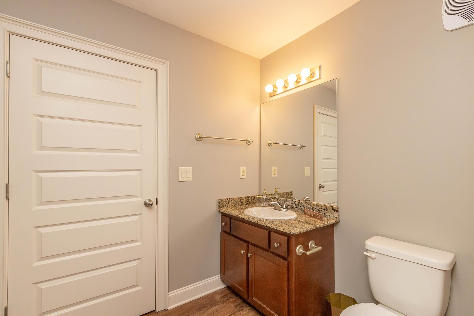
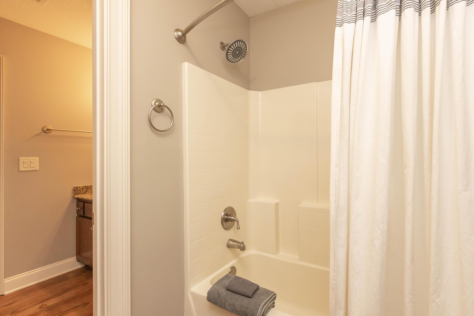
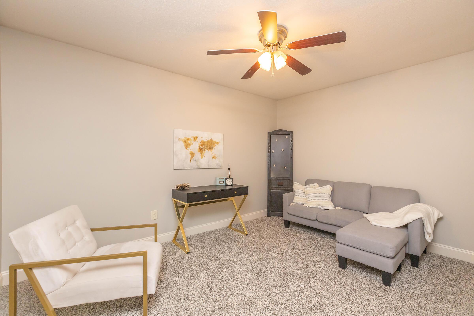
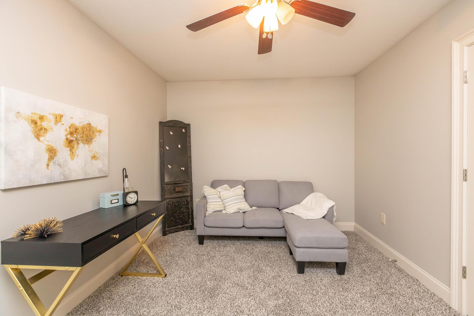
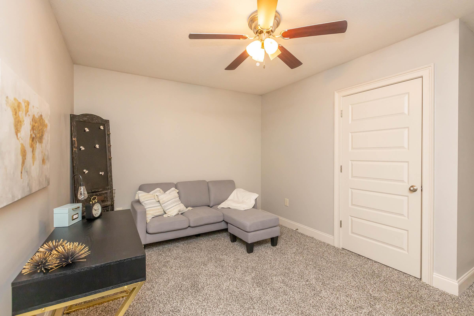
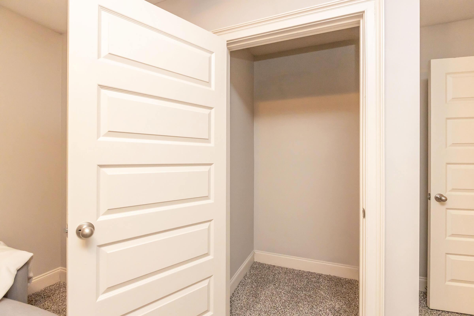
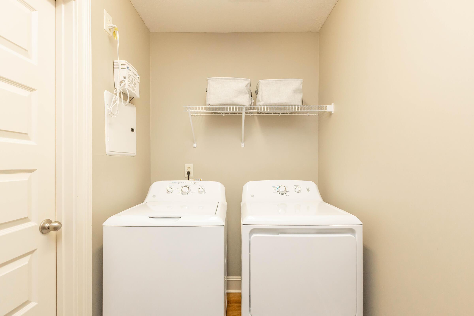
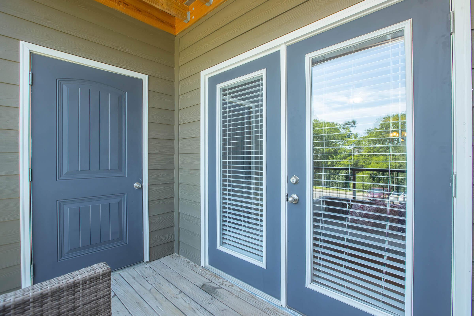
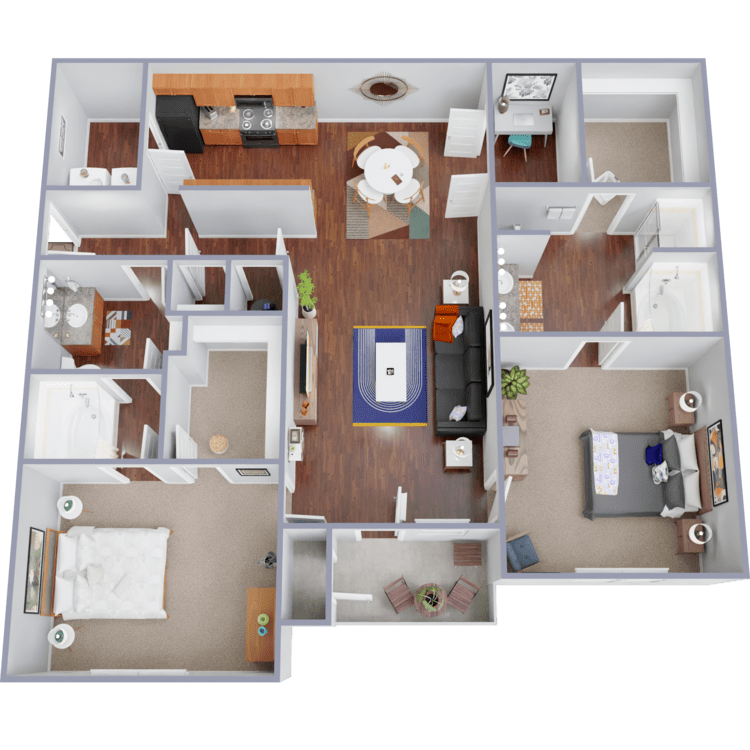
B2
Details
- Beds: 2 Bedrooms
- Baths: 2
- Square Feet: 1581
- Rent: $1625
- Deposit: $300
Floor Plan Amenities
- Air Conditioning
- All-electric Kitchen
- Breakfast Bar
- Ceiling Fans
- Dishwasher
- Entertainment Niches
- Entry Closet
- Extra Storage
- French Doors to Private Patios
- Garden Tub
- Granite Countertops
- Internet Ready
- Large Laundry Rooms
- Mini Blinds
- Nine Foot Ceilings
- Oak Cabinetry and Fully Appointed Kitchen
- Refrigerators with Ice Makers - Upgraded
- Washer and Dryer in Home
- Wood-style Flooring
* In Select Apartment Homes
Floor Plan Photos
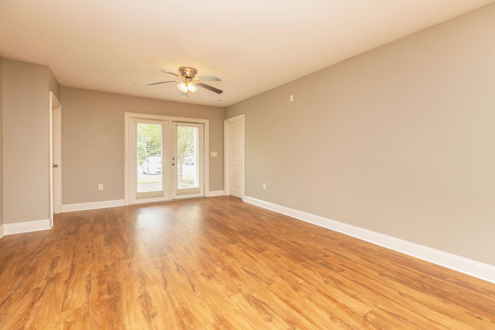
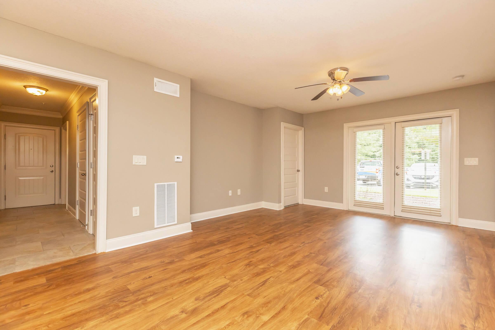
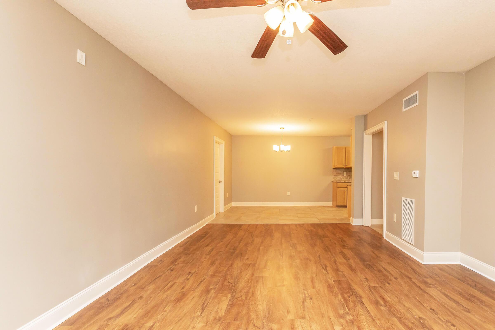
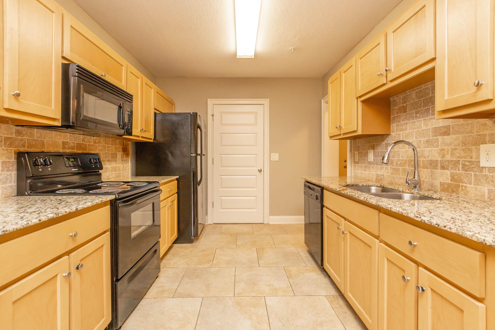
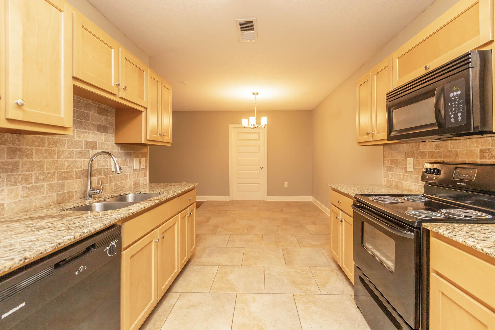
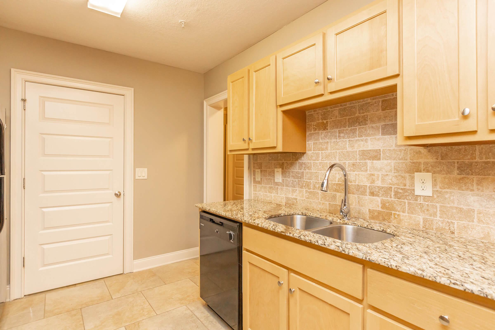
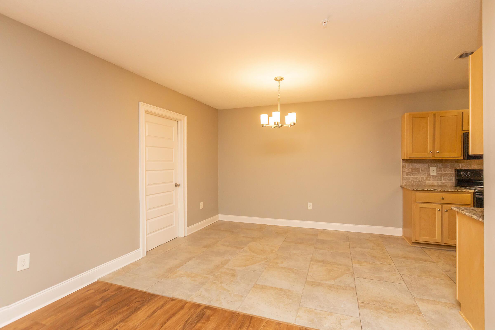
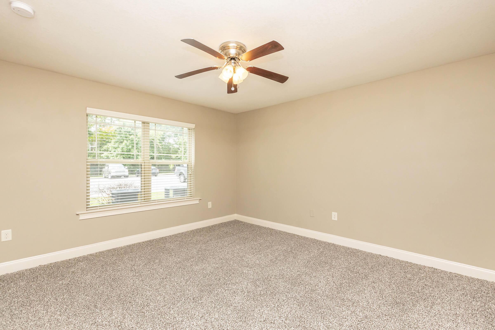
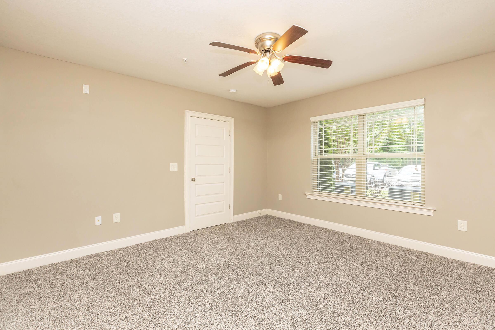
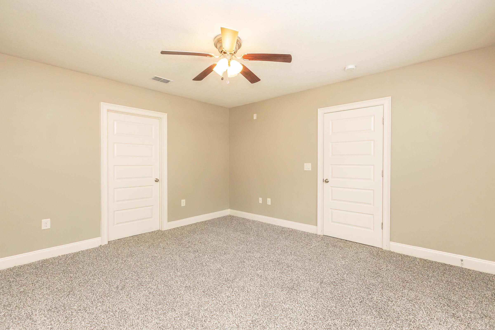
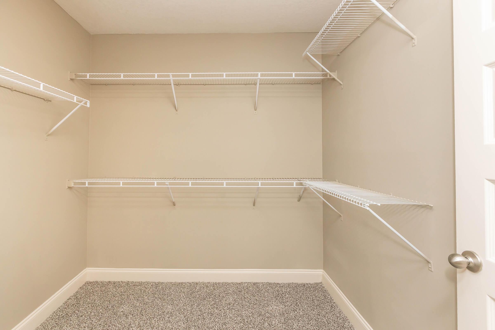
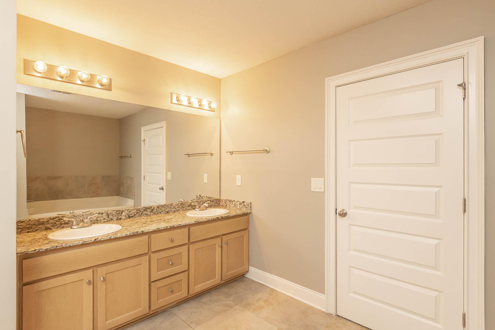
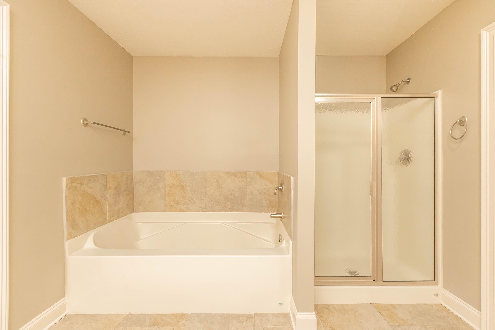
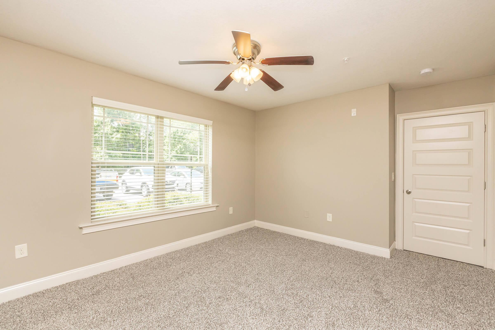
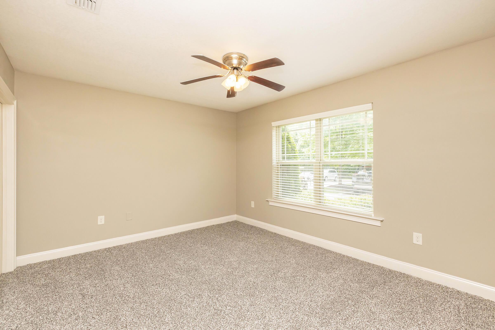
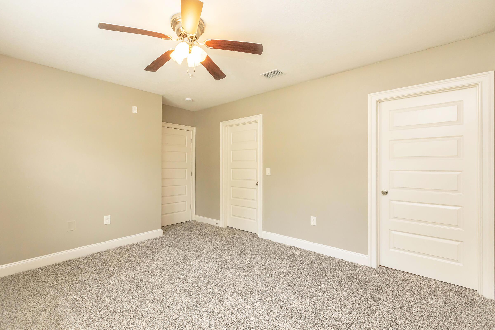
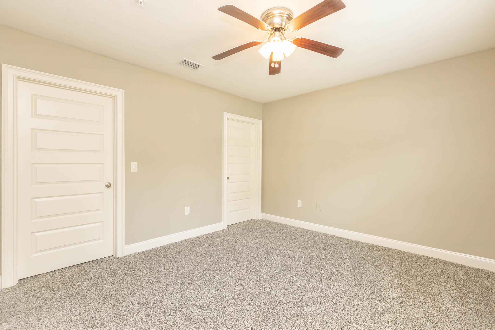
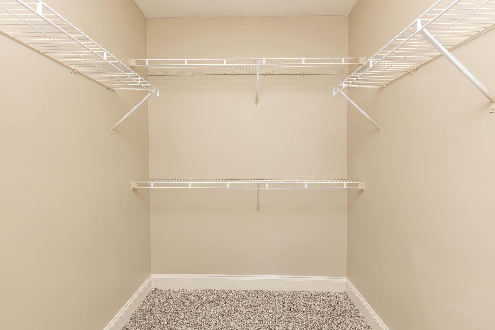
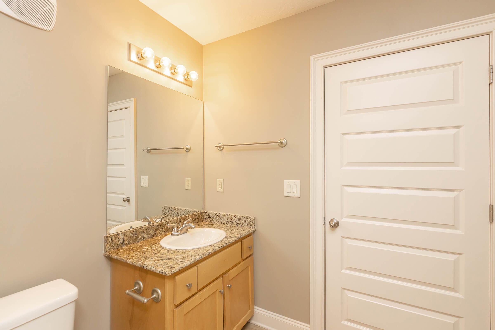
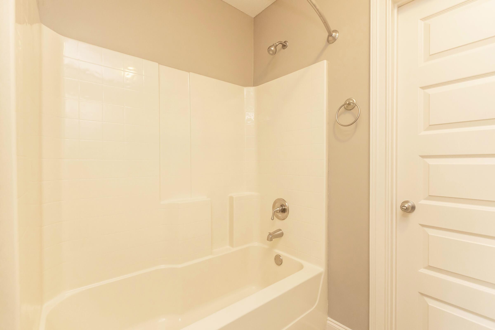
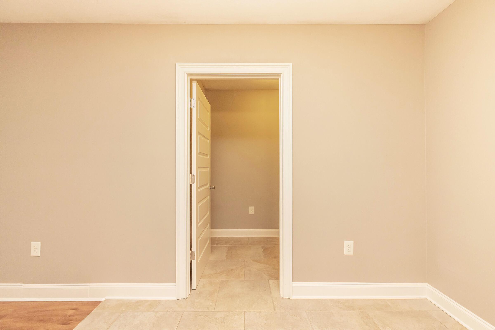
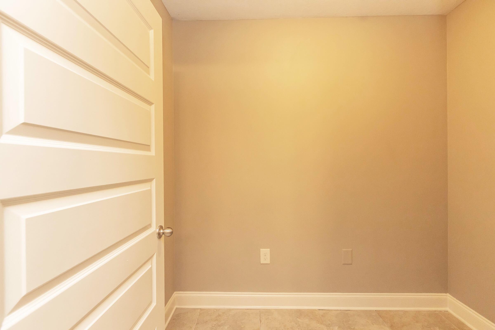
3 Bedroom Floor Plan
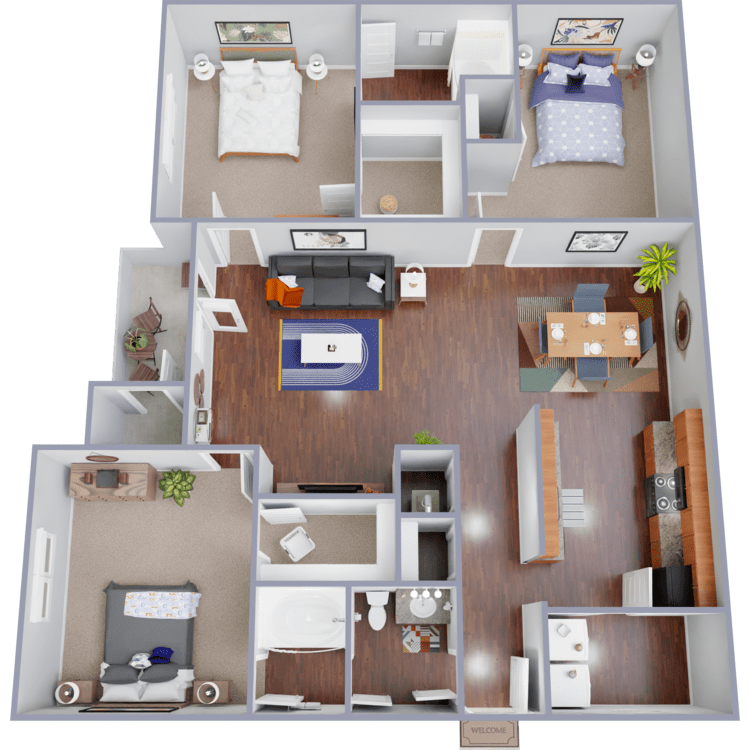
C1
Details
- Beds: 3 Bedrooms
- Baths: 2
- Square Feet: 1581
- Rent: $1720
- Deposit: $300
Floor Plan Amenities
- Air Conditioning
- All-electric Kitchen
- Breakfast Bar
- Ceiling Fans
- Dishwasher
- Entertainment Niches
- Entry Closet
- Extra Storage
- French Doors to Private Patios
- Garden Tub
- Granite Countertops
- Internet Ready
- Large Laundry Rooms
- Mini Blinds
- Nine Foot Ceilings
- Oak Cabinetry and Fully Appointed Kitchen
- Refrigerators with Ice Makers - Upgraded
- Washer and Dryer in Home
- Wood-style Flooring
* In Select Apartment Homes
Floor Plan Photos
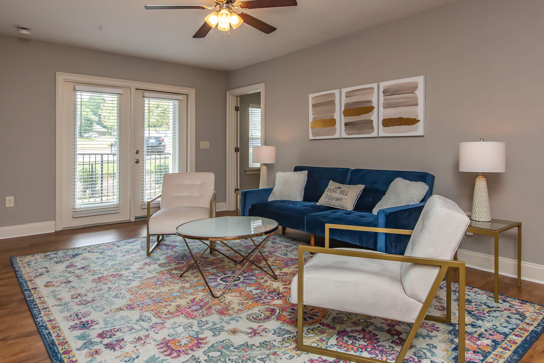
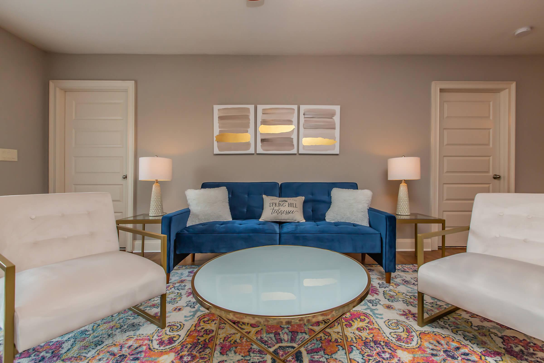
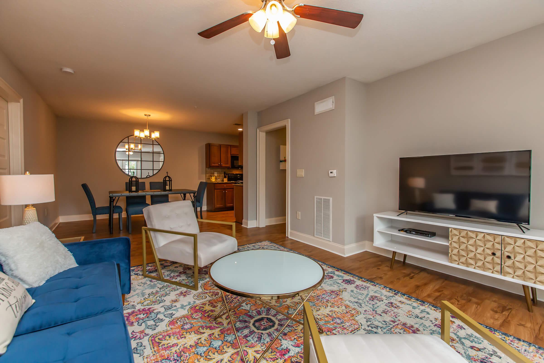
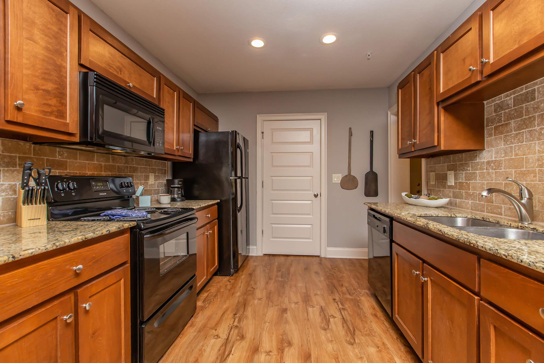
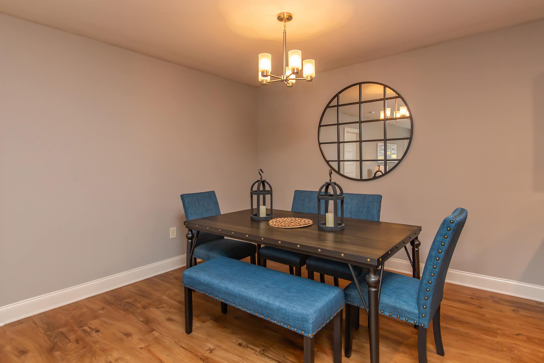
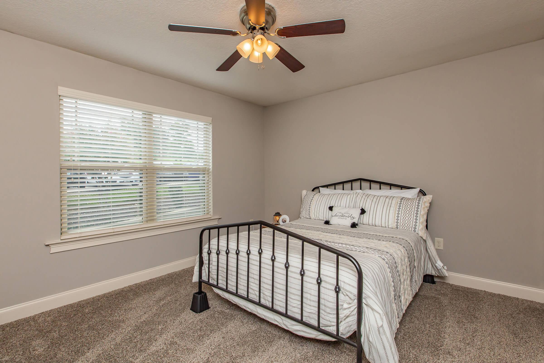
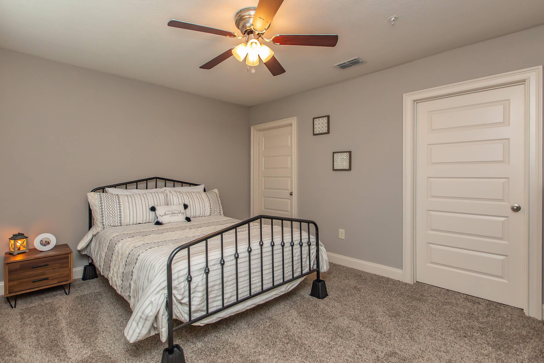
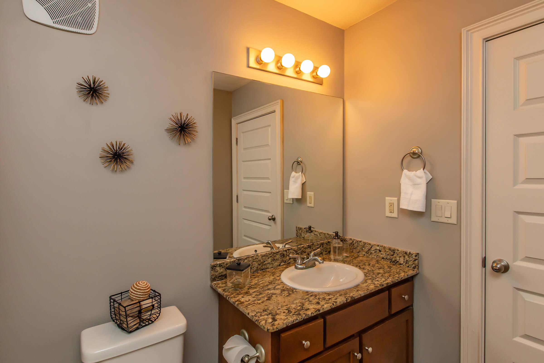
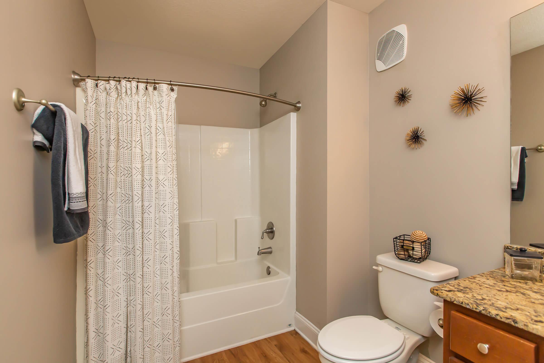
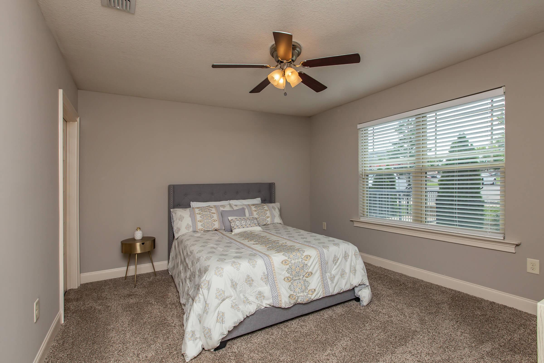
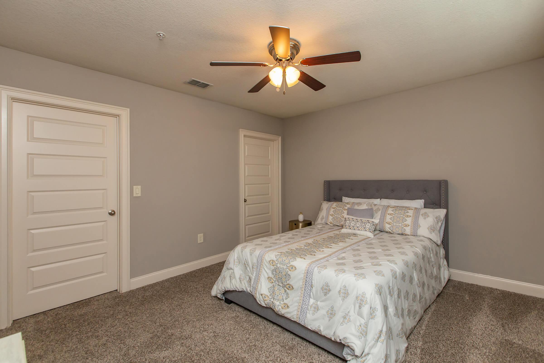
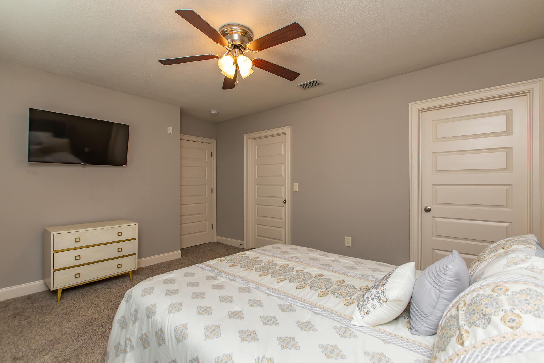
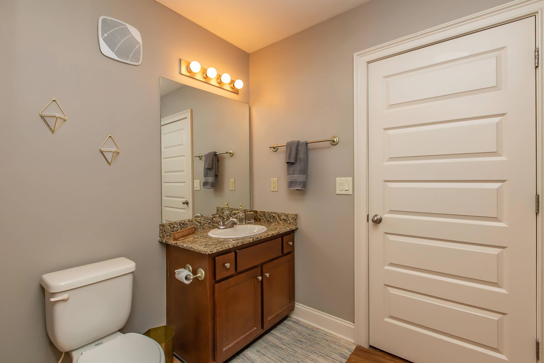
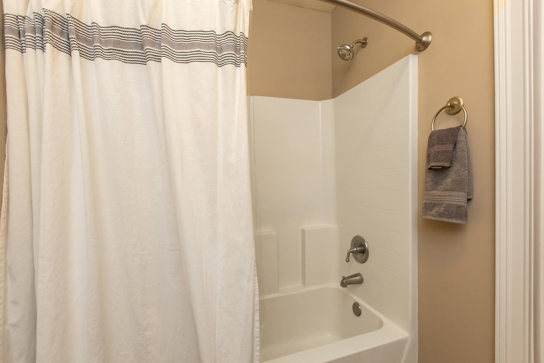
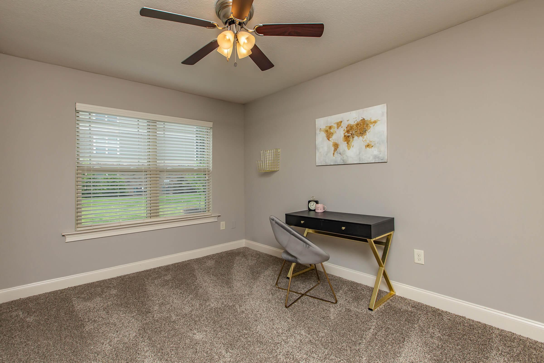
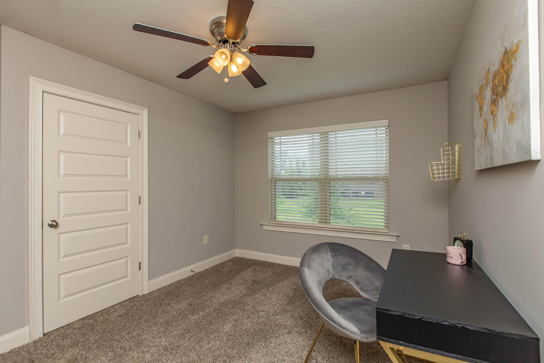
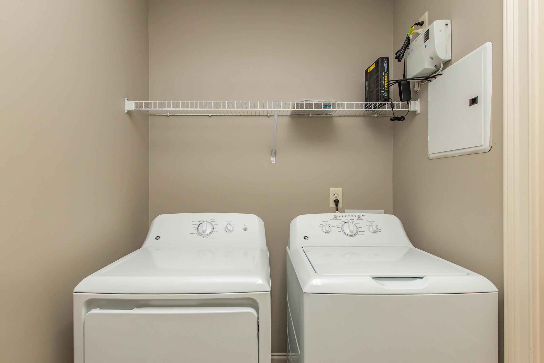
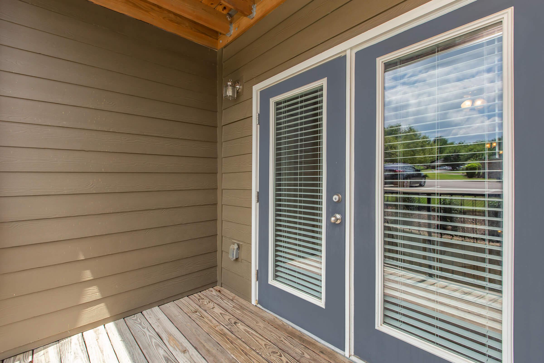
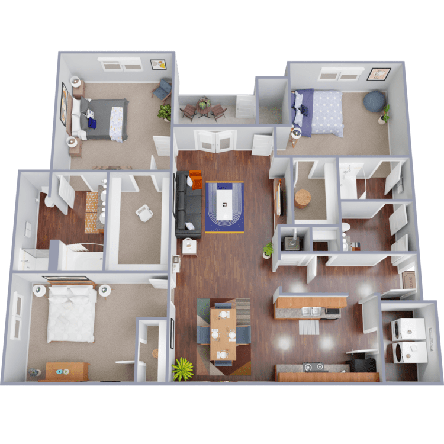
C2
Details
- Beds: 3 Bedrooms
- Baths: 2
- Square Feet: 1772
- Rent: $1840
- Deposit: $300
Floor Plan Amenities
- Air Conditioning
- All-electric Kitchen
- Breakfast Bar
- Ceiling Fans
- Dishwasher
- Entertainment Niches *
- Entry Closet
- Extra Storage
- French Doors to Private Patios *
- Garden Tub *
- Granite Countertops *
- Internet Ready
- Large Laundry Rooms *
- Mini Blinds
- Nine Foot Ceilings
- Oak Cabinetry and Fully Appointed Kitchen *
- Refrigerators with Ice Makers - Upgraded
- Washer and Dryer in Home
- Wood-style Flooring
* In Select Apartment Homes
Floor Plan Photos
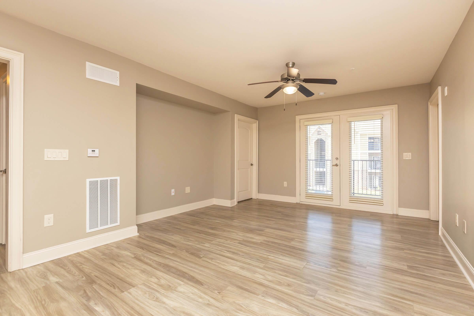
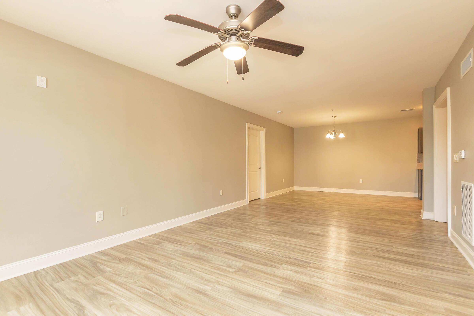
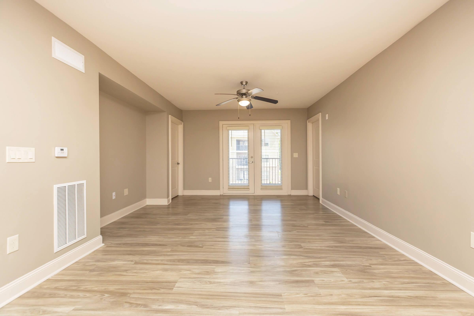
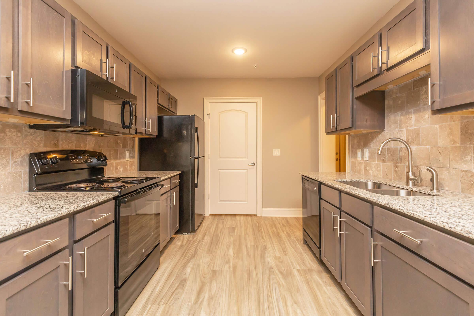
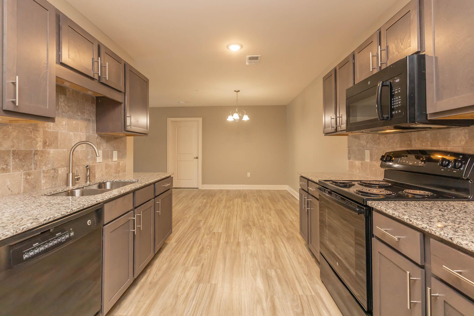
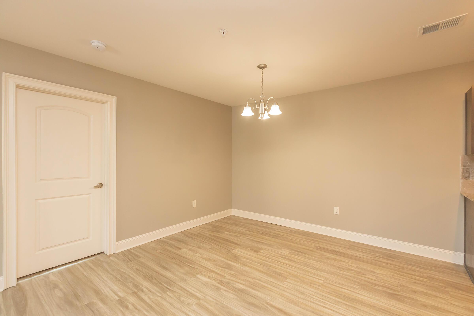
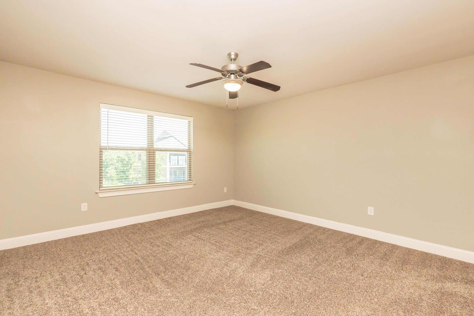
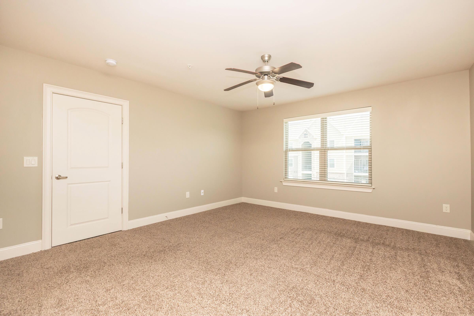
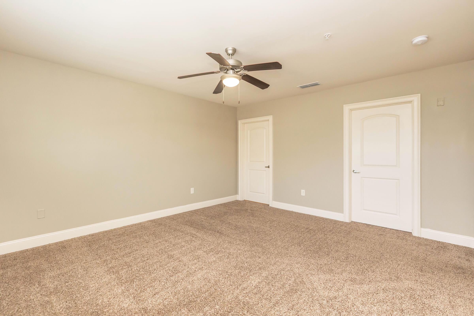
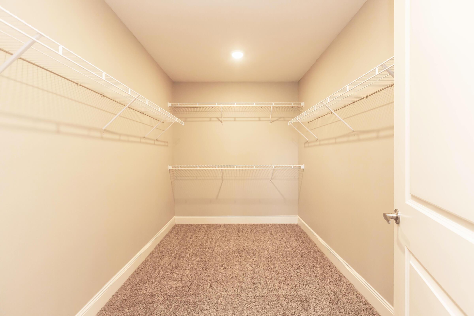
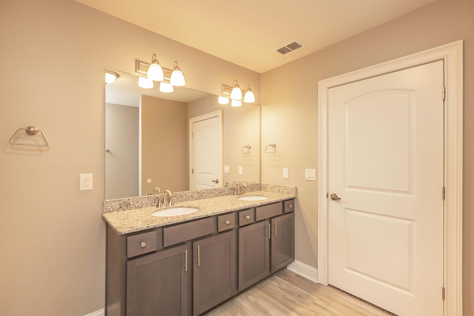
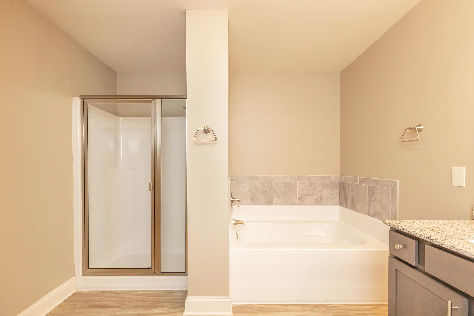
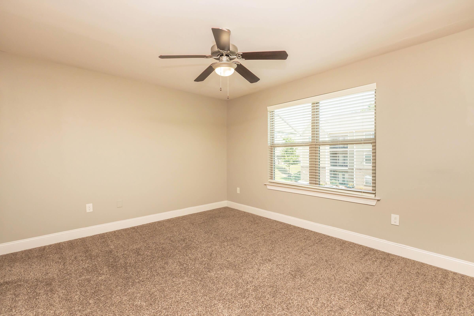
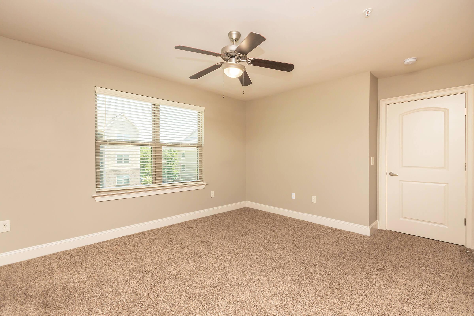
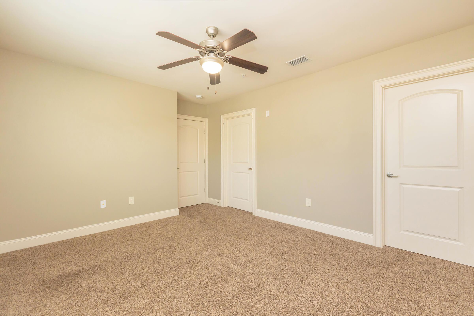
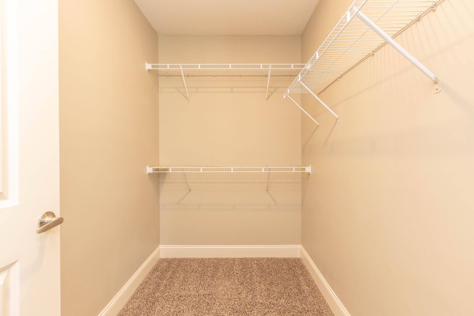
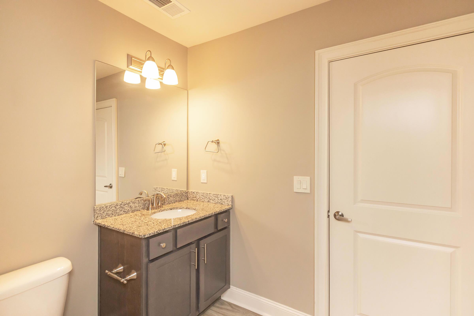
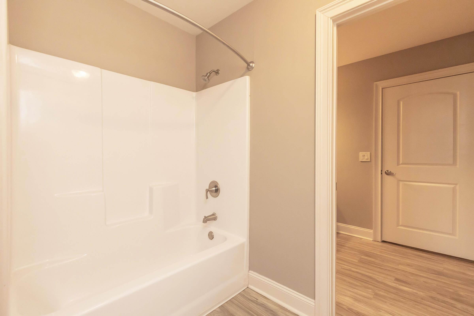
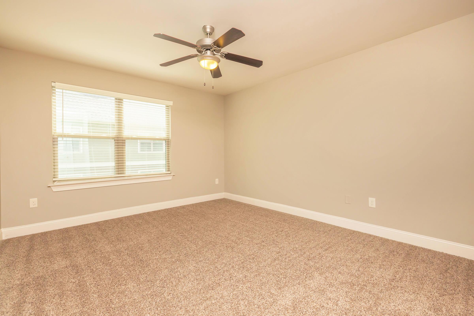
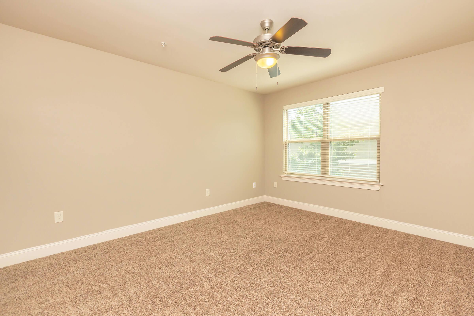
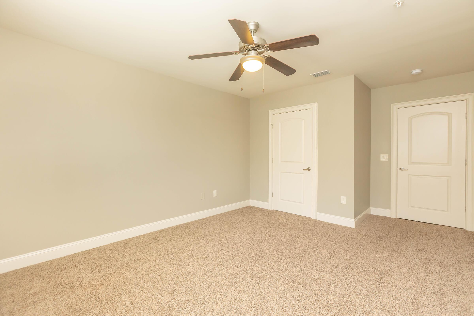
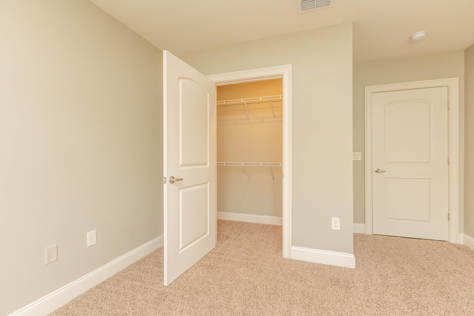
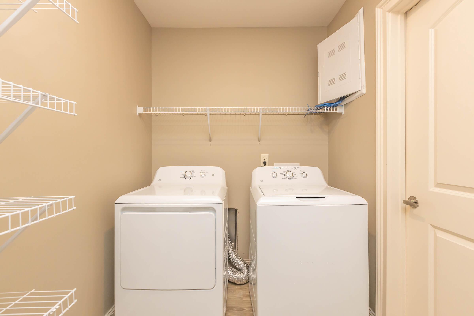
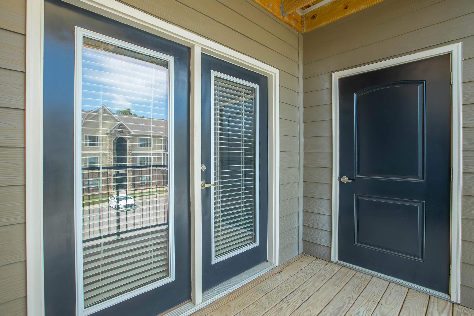
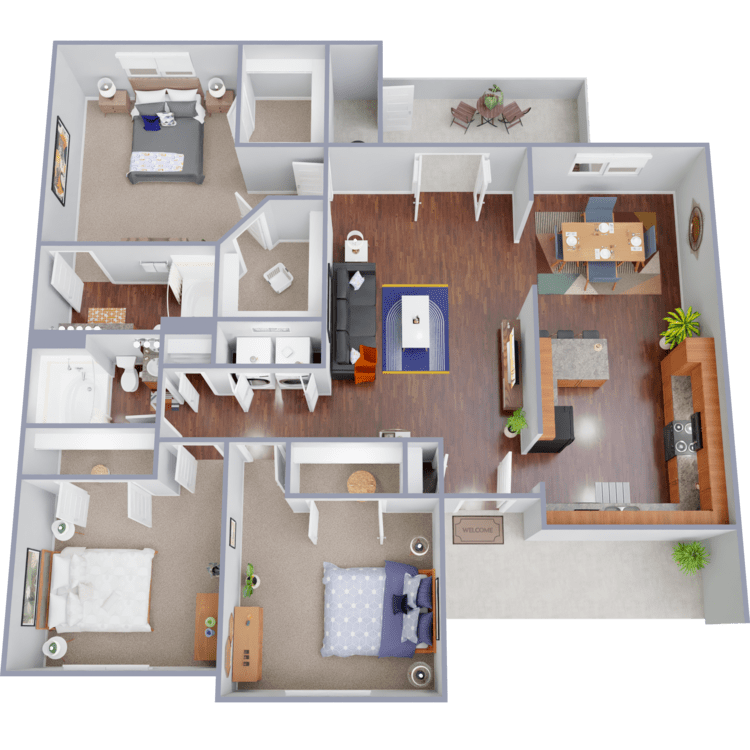
D2
Details
- Beds: 3 Bedrooms
- Baths: 2
- Square Feet: 1958
- Rent: $2070
- Deposit: $500
Floor Plan Amenities
- Air Conditioning
- All-electric Kitchen
- Breakfast Bar
- Ceiling Fans
- Dishwasher
- Entertainment Niches *
- Entry Closet
- Extra Storage
- French Doors to Private Patios *
- Garden Tub *
- Granite Countertops *
- Internet Ready
- Large Laundry Rooms *
- Mini Blinds
- Nine Foot Ceilings
- Oak Cabinetry and Fully Appointed Kitchen *
- Refrigerators with Ice Makers - Upgraded
- Washer and Dryer in Home
- Wood-style Flooring
* In Select Apartment Homes
Show Unit Location
Select a floor plan or bedroom count to view those units on the overhead view on the site map. If you need assistance finding a unit in a specific location please call us at 931-348-2175 TTY: 711.
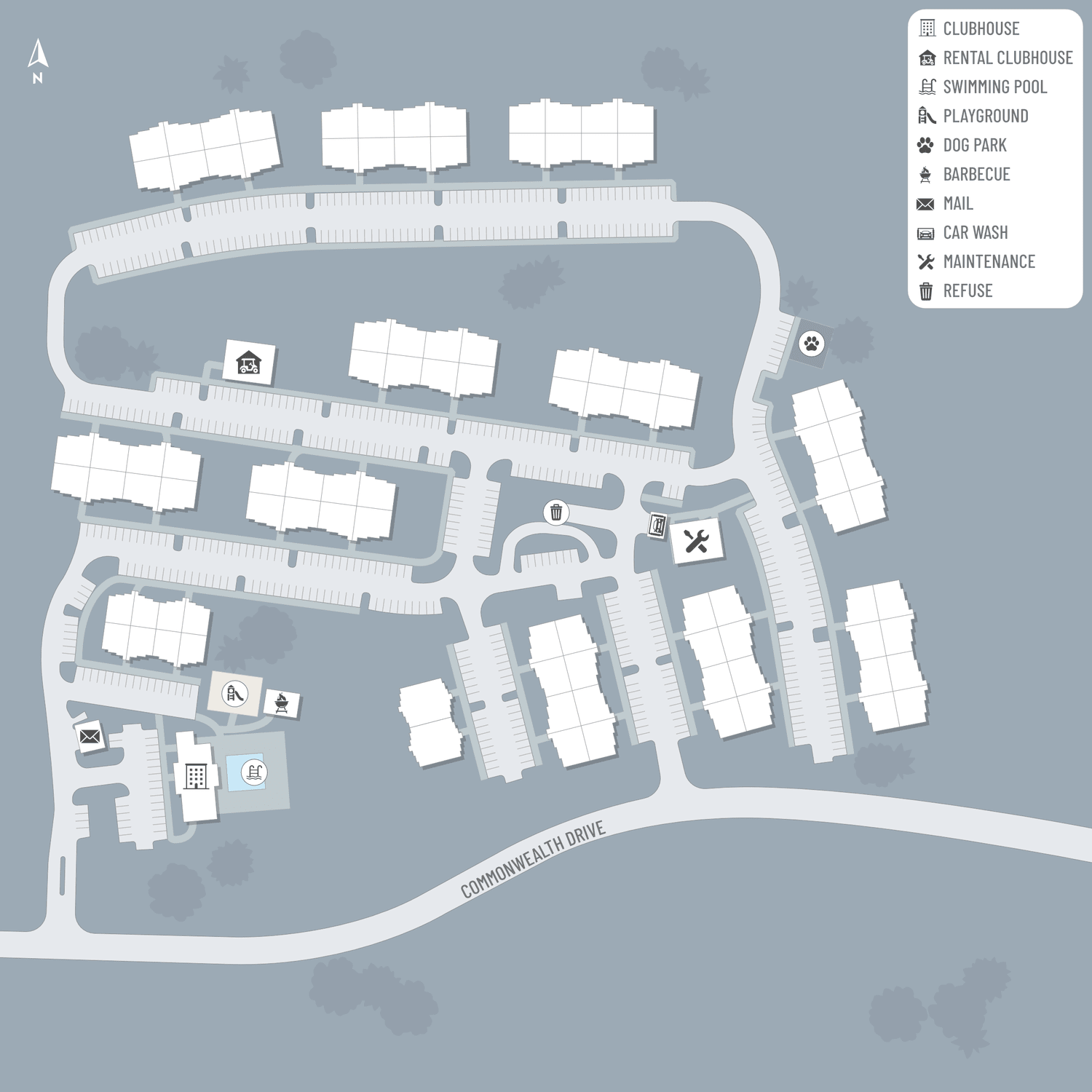
Amenities
Explore what your community has to offer
Community Amenities
- Business Center and Internet Café
- Cedar Sauna
- Clubhouse
- Coffee Room
- Covered Car Wash Area
- Game Room with Billiards
- High-speed Internet Access
- Indoor Pet Spa
- Largest Units on Current Market
- Multiple Grilling Stations
- Multiple Playgrounds
- Non-smoking Community
- On-site 24-Hour Maintenance
- On-site Parking
- Outdoor Fireplace and Social Area
- Outdoor Gazebos
- Peloton Workout Facility
- Pool Cabanas
- Privacy Locker Rooms with Showers
- Separate Utility Room
- Superb Landscaping
- Tanning Salon
- Two 24-Hour Fitness Centers
- Two Pet Parks
- Two Resort-style Pools
- Valet Trash
Apartment Features
- Air Conditioning
- All-electric Kitchen
- Balcony or Patio*
- Black Appliances with Energy Star Rating
- Breakfast Bar
- Built-in Microwaves - Upgraded
- Ceiling Fans
- Deluxe Bathrooms
- Deluxe Oversized Master Bedrooms
- Dishwasher
- Entertainment Niches*
- Entry Closet
- Extra Storage
- French Doors to Private Patios*
- Garden Tub*
- Granite Countertops*
- Internet Ready
- Large Laundry Rooms*
- Mini Blinds
- Nine Foot Ceilings
- Oak Cabinetry and Fully Appointed Kitchen*
- Plush Carpeted Rooms
- Pre-installed Window Treatments
- Refrigerators with Ice Makers - Upgraded
- Self-cleaning Oven
- Vaulted Ceilings*
- Washer and Dryer in Home
- Wood-style Flooring
* In Select Apartment Homes
Pet Policy
Pets Welcome Upon Approval. Breed restrictions apply. Non-refundable pet fee is $250 per pet. Monthly pet rent of $30 will be charged per pet. Pet Amenities: Personal Outdoor Space Pet Spa Pet Waste Stations Two Pet Parks
Photos
Amenities
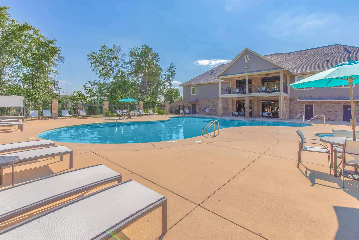
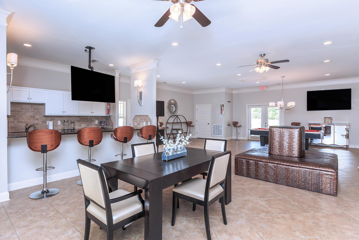
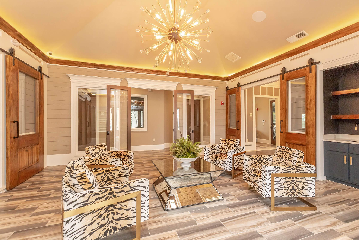
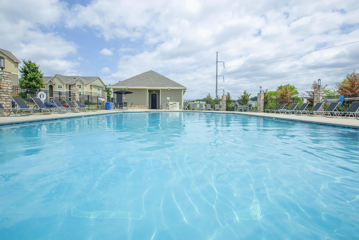
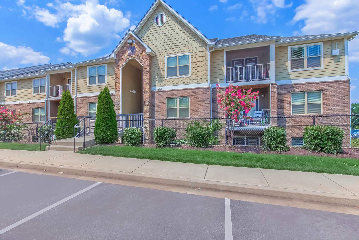
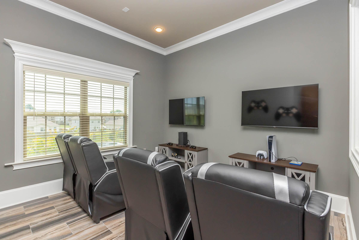
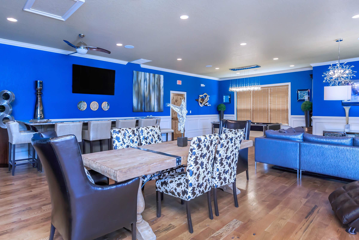
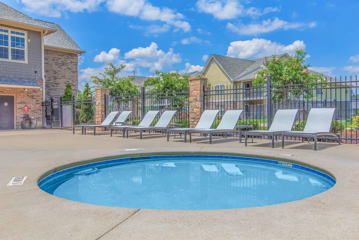
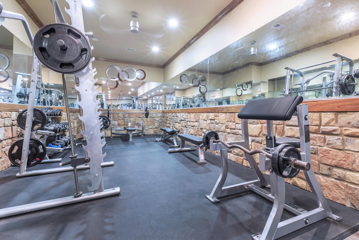
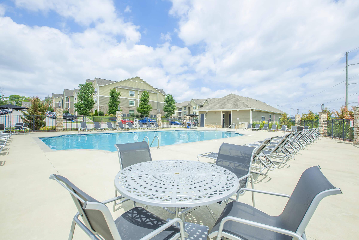
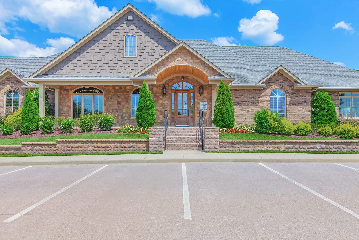
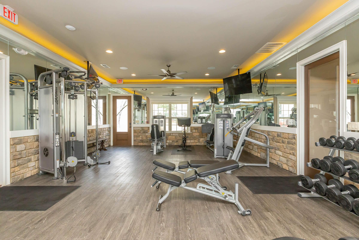
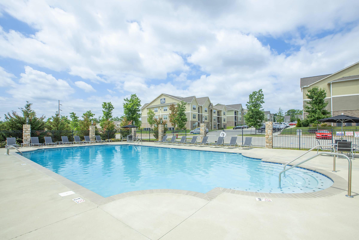
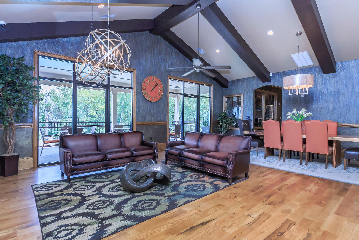
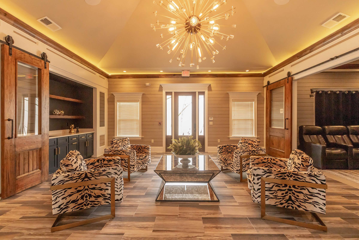
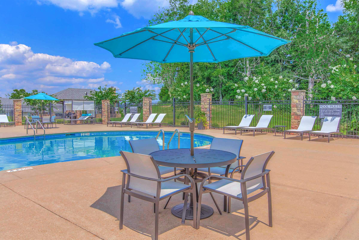
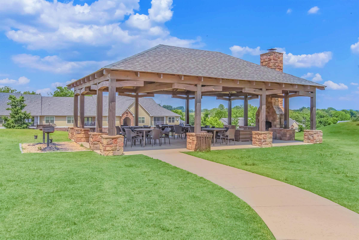
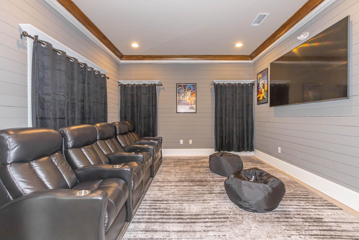
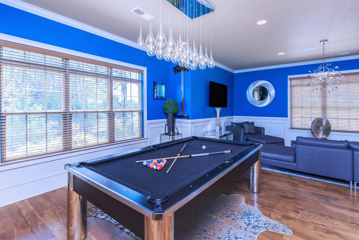
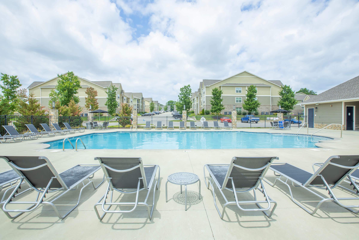
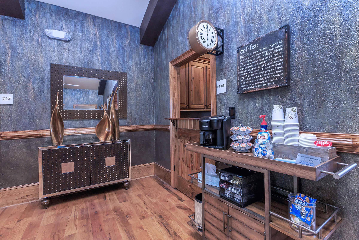
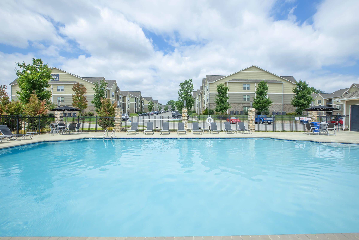
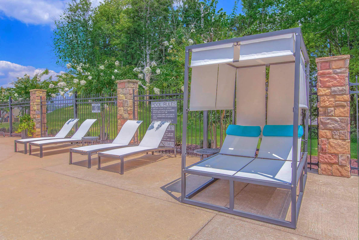
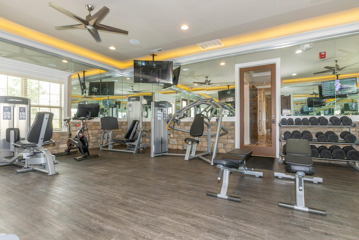
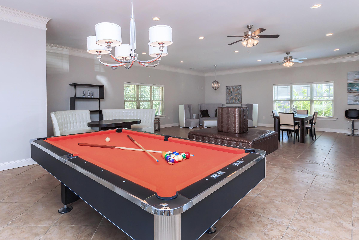
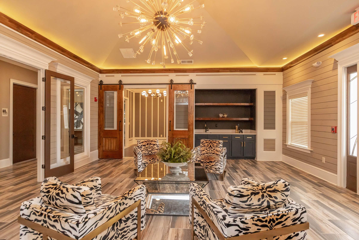
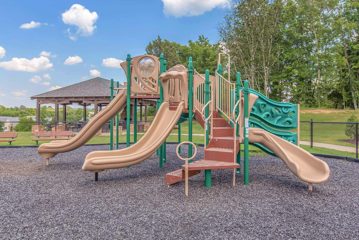
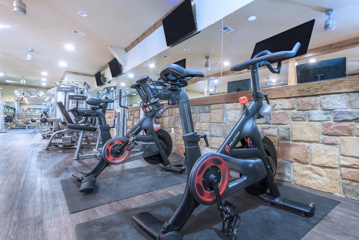
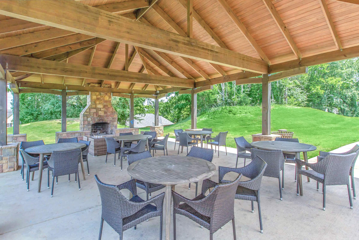
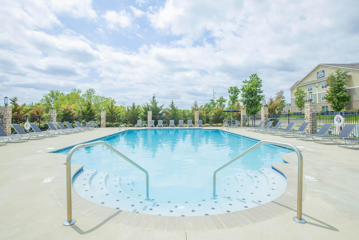
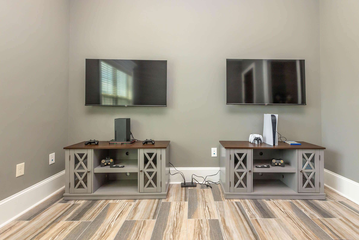
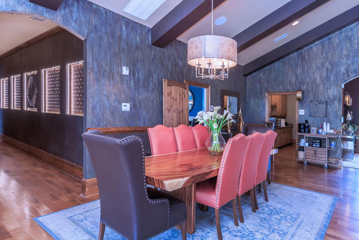
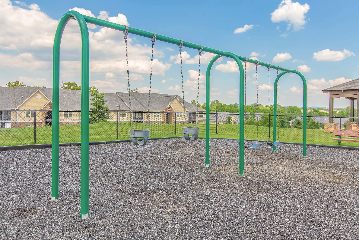
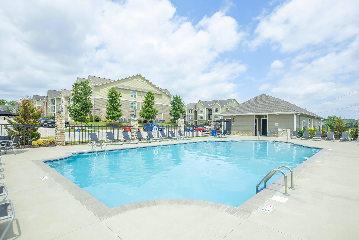
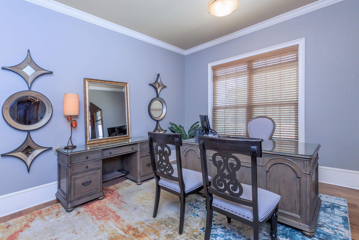
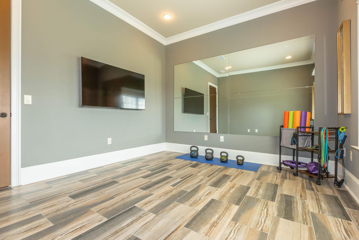
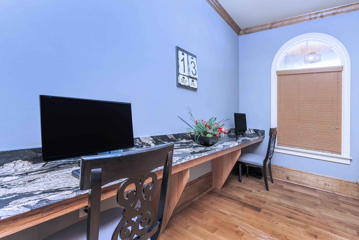
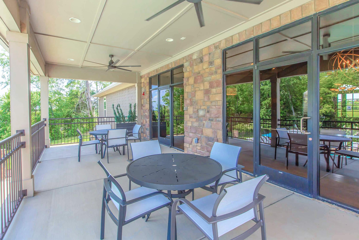
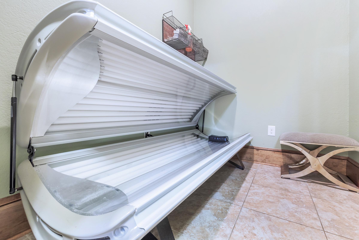
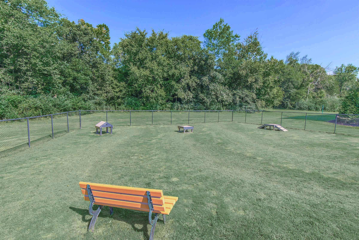
A2















B1























B2






















C1


















C2
























Neighborhood
Points of Interest
Grand Reserve at Spring Hill
Located 3085 Commonwealth Drive Spring Hill, TN 37174Bank
Bar/Lounge
Cinema
Coffee Shop
Elementary School
Fitness Center
Golf Course
Grocery Store
High School
Hospital
Mass Transit
Middle School
Park
Post Office
Preschool
Restaurant
Shopping
University
Yoga/Pilates
Contact Us
Come in
and say hi
3085 Commonwealth Drive
Spring Hill,
TN
37174
Phone Number:
931-348-2175
TTY: 711
Office Hours
Monday through Friday 10:00 AM to 6:00 PM. Saturday 10:00 AM to 5:00 PM.